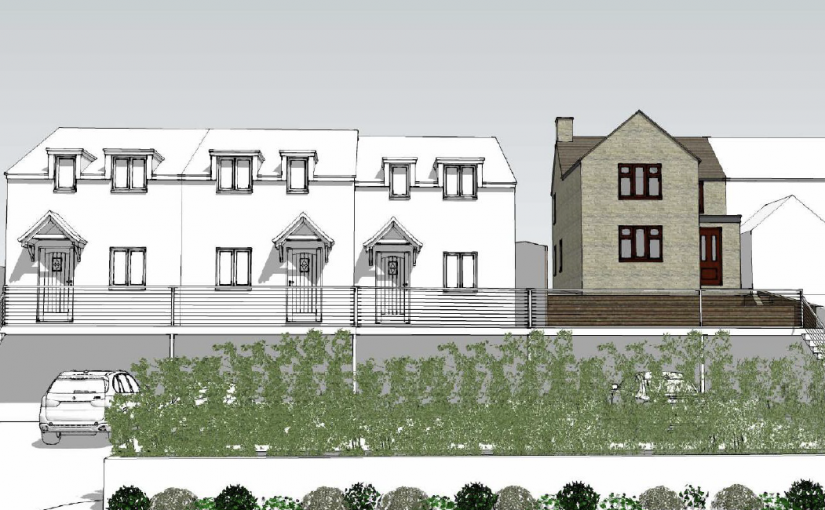FOR SALE
£215,000
Full description
The property will be constructed by a well regarded and reputable local builder to a good standard specification. The property will have the benefit of under floor central heating and double glazing and insulation to a high standard. The well-appointed family accommodation will include entrance hall, well-proportioned living room, fitted kitchen and ground floor cloakroom/wc. On the first floor will be the three bedrooms and bathroom/second wc. Good sized garden and off road parking with two spaces to the property.
ACCOMMODATION
Please note that our room sizes are quoted in metres to the nearest one hundredth of a metre on a wall to wall basis. The imperial equivalent (included in brackets) is only intended as an approximate guide).
ENTRANCE HALL
Giving access to:
KITCHEN
3.47m x 2.45m (11’5″ x 8’0″)
To be fitted with a range of modern contemporary units incorporating built in appliances (to be discussed) and double glazed window to front.
LIVING ROOM
3.65m x 3.48m (12’0″ x 11’5″)
Having two double glazed windows to side.
BATHROOM
With low level suite comprising wash hand basin, wc and bath.
ON THE FIRST FLOOR
BEDROOM ONE
3.65m x 2.77m (12’0″ x 9’1″)
Having double glazed window to front.
BEDROOM TWO
3.47m x 2.45m (11’5″ x 8’0″)
Having double glazed window to front.
BEDROOM THREE
2.65m x 2.10m (8’8″ x 6’11”)
Having double glazed window to side.
EXTERNALLY
The garden lies to the front of the property and is of a good size and mainly laid to lawn and enclosed with steps lead to parking area for the four properties and there are two allocated parking spaces with the new builds.

