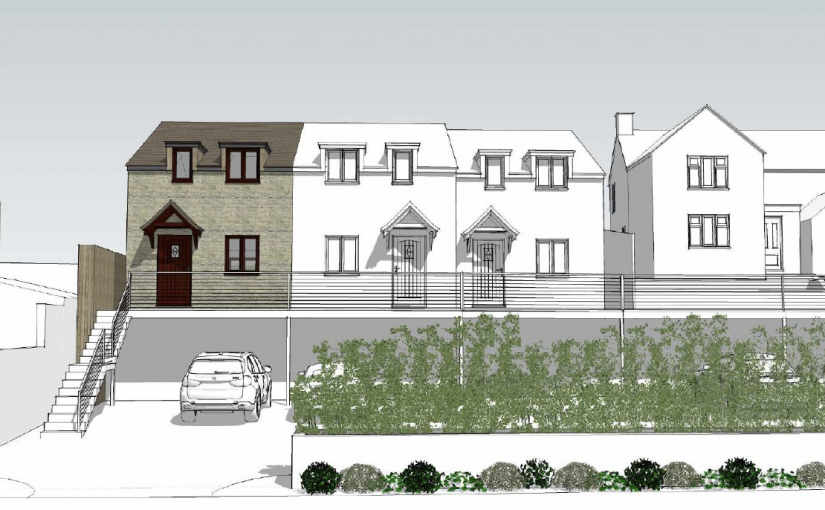FOR SALE
£215,000
These three terraced houses are to be constructed in this attractive, elevated position in this popular cul-de-sac close to Dursley town centre. The accommodation is to be fitted to a good standard with high insulation properties and attractively laid out accommodation comprising entrance hall, leading to kitchen with a range of built in appliances, cloakroom/wc and good size living room with French doors on to the rear garden. On the first floor there will be three bedrooms with master having en-suite shower room. In addition there will be a family bathroom/third wc. The properties will have two parking spaces to the front of the properties.
ACCOMMODATION
(Please note that our room sizes are quoted in metres to the nearest one hundredth of a metre on a wall to wall basis. The imperial equivalent (included in brackets) is only intended as an approximate guide).
ENTRANCE HALL
Having stairs to first floor giving access to:
CLOAKROOM/WC
Having wash hand basin and low level wc.
LIVING ROOM
4.42m x 4.28m (14’6″ x 14’1″)
Having double glazed French doors to rear overlooking garden.
KITCHEN
3.73m x 2.53m (12’3″ x 8’4″)
Having a range of modern wall and base units with built-in appliances (to be discussed).
ON THE FIRST FLOOR
LANDING
Giving access to:
BEDROOM ONE
3.32m plus recess x 2.44m (10’11” plus recess x 8’0″)
Having double glazed window to front and access to:
EN-SUITE SHOWER ROOM
Having low level suite comprising wash hand basin, low level wc and shower cubicle.
BEDROOM TWO
3.23m plus recess x 2.44m (10’7″ plus recess x 8’0″)
Having double glazed window to rear.
BEDROOM THREE
3.47m x 1.88m (11’5″ x 6’2″)
Having double glazed window to front.
EXTERNALLY
To the front of the property there is a shared parking area with two allocated parking spaces, steps lead to either side of the terrace with walkway giving access to the front. There is pedestrian access which leads to the side of the property and the rear garden which will be enclosed by fencing and will be laid to lawn.

